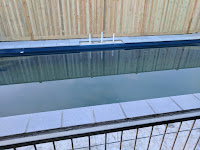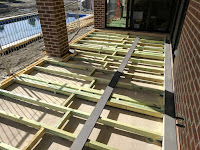CCTV System
I spent a couple of days installing and setting up our new CCTV system. We are really happy with the quality of the system and the ease of use after it is setup.
I purchased everything from Aliexpress.com which is basically a Chinese version of Ebay. If you go down this path make sure you do your research on who you are buying from. The savings are worth it however.
We have 9 cameras installed and all are able to be viewed from our phones when we are out and about. They are also set up with email alerts for when movement is detected in certain areas of the camera view. This is handy as an extra level of security.
It is an Network Video Recording system meaning everything is running over a network. The NVR is a POE (Power of Ethernet) system meaning that unit itself powers the cameras. This means each camera doesn't require a power point. Each camera is connected via ethernet cable running back to the NVR. The NVR is then connected to our router and internet.
The physical setup of the system wasn't difficult however it is time consuming and if you are not comfortable getting up in your roof or removing roof tiles I would recommend getting someone to do it for you.
Pool update
The pool landscapers were able to pave the coping tile however were unable to do the rest as we had to wait for the pool cover to be installed. That went in last Friday.
The coping tile looks great and we can't wait until the rest is finished. You can also now see how the pool cover sits. It is framed inside a box and then paved over the top. The only part of the cover you will see is the black plastic strip which is covering the aluminium hinged cover. The black plastic will be removed after the paving is finished.
Front Porch
While all that was going on I built the front porch deck. This will be complimented with steps down to the footpath at a later date. I will also show some photos of the alfresco deck now that the table and BBQ have been placed there and used. Still loving it so far!
Gutter issues
And finally, I have been noticing a leak in one of the front facade gutters and when I got up near the roof to install the CCTV I noticed the gutters filled with water. It turns out the front left corner of the roof has moved under the weight of the roof tiles and this is causing the gutters to not be level and pool with water. The plumbers came out and inspected it however it isn't something they can easily fix. They may have to reinforce the frame meaning take apart some of the roof. I'll keep you posted to what they do to fix it!
























































