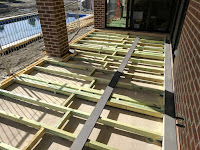Ever since we decided on a floor plan for our house and saw the alfresco I had decided that I wanted to give building a deck a go.
The first decision was to work out what material I wanted to use.
I settled on Ekodeck. It is a plastic composite which I was interested in as it should hopefully mean low maintenance.
https://www.ekologix.com.au/ekodeck/
Next step was to draw up a plan of what I wanted to build. I drew this up on the computer which helped me in working out how much material I needed to buy. I purchased all the timbre joists, Ekodeck and bolts/screws/brackets from bunnings and had them delivered. All up the material cost around $3,000
 |
| 7m wide X 3m depp |
With no experience in deck building or timber work I spent my time on Youtube and Google learning what I needed to do.
I started with the timber joists and built the borders first. I used an off cut of one of the Ekodeck boards to help space out the joists. I used 75mm screws to join all the joists together. Probably overkill for what I was building but at least it was solid.
 |
| Offcut used to make sure joists were spaced correctly. |
 |
| I purchased a sliding mitre saw which was invaluable for this project. |
Once all the borders were built I started laying out the joists throughout the middle of the framework. I built the two breaker board joists first and then measured even spaces between those and spaced out the joists from there.
Once all the joists were built I started bolting and nailing everything together. Up until this point I was only laying them out to make sure they all measured up.
I used 5mm thick L brackets with anka screws into the concrete and hex screws into the joists. I also used L brackets with nails to secure the joists to the border frame.
Once everything was bolted and secured I added some extra noggins to stop any side to side flex in the joists.
Once I was happy with the joists I started adding the Ekodeck to the borders. Having the borders done first helped to make sure the deck was square and the remaining pieces all fit together nicely. I used spaces to make sure the gaps between the house walls and pillars and between the corner joins were even.
I continued using the spaces between each board. I made sure that I measured each space before I cut the board so that the cuts were in a straight line.
End result. I think it looks great!
 |
| I didn't add any fascia boards to the sides of the deck as this will be hidden anyway by future grass and paving. |





























No comments:
Post a Comment