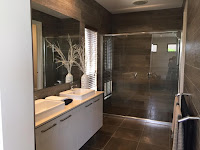They have taken a $1,500 deposit on the PWC and now we have a 8 - 10 week wait until our colour and electrical appointments.
Today was all about confirming any structural changes and outlining the category of fixtures, fittings and flooring that we are interested in. The final floor plan for the house is below.
 |
| Final Floor Plan |
We also found out that if we are to build the pool before the house (to save on pool excavation costs) we can't have the pool within 2.5M of the house. This is further out than I wanted as I had planned for a 2m space around all sides of the pool to allow plenty of room for play and lounging. In the end I don't think it will really matter as the fence side of the pool will be the least used area and given that a garden will travel the length of the fence (to stop water seeping under the fence into the neighbour's yard) it won't be a high traffic area.
Back to today's appointment...
Upon arriving at the Boutique Homes office we were met by Troy and Mina. We had a 2 hour booking however ended up staying for 3. It was another great experience with both agents giving as much time and advice as we needed.
Part of our PWC total price is made up of $4,500 colour appointment allowance and a $5,000 electrical allowance. This is a great idea as it gives us some idea of what our final home will cost and gives us a budget to work towards.
Some of the category options we have chosen are as follows.
External
- Additional Gas Point and Hot and Cold water taps to Outdoor Living Area for future outdoor kitchen.
- We have selected Category 3 bricks for the home. Not sure on the colours yet however we wanted to be able to choose between Cat 1 and Cat 3 bricks. If we chose a cheaper option during our colour appointment we will be credited back the difference.
- We choose double glazing for 5 windows. Bedrooms 3 and 4, Living room windows (exluding the sliding doors) and the theatre room. Basically these windows will receive the most direct sunlight so want to help keep the inside temperatures consistent.
 |
| Gutter colour options. |
 |
| Example of a Category 3 brick. Initially like the idea of white brick however have since seen it on a house and now not so sure. |
 |
| Tiles on offer. Now leaning towards colourbond roof which will cost another $1,600 |
Internal
- Sqaure set cornice to the Entry, Home Theatre, Home Office, Kitchen, Dining and Living areas (Saw this in the display and really liked it).
- We had to raise our ceilings to 2700mm. Originally we were happy with the 2550mm however found out that we need to raise the ceilings to allow for the double triple stacker doors. It was an added cost of $3,519 however we can't live without the doors so will wear it.
- We upgraded our cabinetry throughout the home to Sheen (around Cat 3).
- Chose Cat 2 carpet. We have removed the carpet from the hallway leading to the smaller bedrooms and replaced with tiles. This will mean that only the bedrooms, theatre and office will have carpet. All other areas will be tiled.
- Chose Cat 2 tiles and are currently looking at long rectangle tiles instead of square.
 |
| Possible Tile and Carpet Combination |
 |
| The upgraded cabinetry. Sheen style with textured finish |
 |
| We have chosen the handle second from the top |
- After looking at the IIve appliance range we have decided to go with Westinghouse. We understand the IIve may be better however we like the look and feel of Westinghouse instead. This is actually a credit to us of around $1,000.
- We have Cat 1 Caesarstone Benchtops for our Kitchen and Bathrooms however will use the Colour Appointment credit to upgrade if required. We are currently looking at a Cat 2 benchtop and it only adds around $500
- Increased depth of kitchen bench to 950mm which includes a 300mm overhang for stools.
- We splurged and selected a Clark Pete Evans double bowl sink with Dorf Jovian Sink Mixer for $1,858.
 |
| Organic White is our current benchtop Selection |
 |
| The amazing Clarke Pete Evans double bowl. It comes with the 2 wood and metal inserts. We have also chosen the mixer pictured. |
 |
| The Westinghouse oven and stove top. |
 |
| Westinghouse Dishwasher |
 |
| Westinghouse Microwave |
Bathroom
- Added a 325mm high X 1025mm wide X 90mm deep shower niche in the large ensuite shower
- Added a set of 3 drawers to the middle of the ensuite bathroom vanity.
- Upgraded the basins to 520mm wide inset basins and upgraded the shower fittings to 1 rain head at 1 end and a standard shower head at the other.
 |
| The sink we have chosen for the bathrooms |
- Added a 600mm wide broom cupboard and 800mm over head cupboards to the laundry
 |
| Very similar laundry and colour combination we will have |
After all that we increased our PWC total price by around $6k however $3k of this was the increase in ceiling heights which we had to do to allow for our alfresco doors.
Now we have a 8 - 10 week wait before locking in our colours and electrical options. In this time Natalie and I hope to visit every Boutique display around Metro Melbourne to get colour combination ideas. We also have to obtain quotes on the driveways, fence, blinds, landscaping and finalise the pool.
Very exciting times ahead.




























