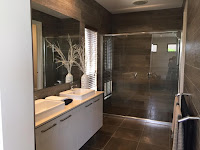In an unexpected and surprising development we took an unguided walk through of the St Tropez and actually liked the plan.
Natalie was not 100% sold as you couldn't compare the kitchen to the Langdon. The design and cupboard space were less impressive.
I also had my concerns. The entrance way was very wide. Almost to the point of feeling like wasted space. The living/kitchen area also felt a bit small however after a while I realised I was just comparing this to the Langdon. If you look closely at the two floor plans in the previous post you will notice the Langdon's kitchen is set back more which opens up the living area slightly more than the St Tropez.
Having said all that we both still like the open plan style and the ability to open up the alfresco and walk into the future pool area.
However, the most impressive part was discovered upon walking out of the display and speaking with the agent.
Apart from some upgraded features like style of tiling and floor coverings and shelving etc the majority of what you see in the display is standard.
- The double vanity in the ensuite is standard.
- The stone bench tops in kitchen AND bathrooms are standard.
- The kitchen as a whole is mostly standard except for some upgraded tap fitting extras and the cupboards hiding the range hood.
- The oversize shower in the ensuite is standard. 1.6m of standard shower goodness!
- The list continues...!
None of the above is included in the Langdon. Meaning that while the base price of the house is very low you have to spend money to end up with a house you are happy with.
If you also look at the premium inclusions (which are standard with the base price) you will notice they are very impressive!
http://www.boutiquehomes.com.au/sites/default/files/home_design/brochure_prem_inclusions/Boutique%20premium%20inclusions%20v3%20August%202015_4.pdf
We were unable to secure any detailed pricing on the home (Boutique doesn't advertise their base house prices) so we booked in a guided walk through with the agent in the hope of securing a quote so we could compare with the Langdon. We advised the agent of our extras like the third garage, alfresco doors stacker options and extended alfresco.
Now we had to wait a whole 7 days until we could walk through the home and really find out what was included.
Some photos of the display home below.








This comment has been removed by the author.
ReplyDelete